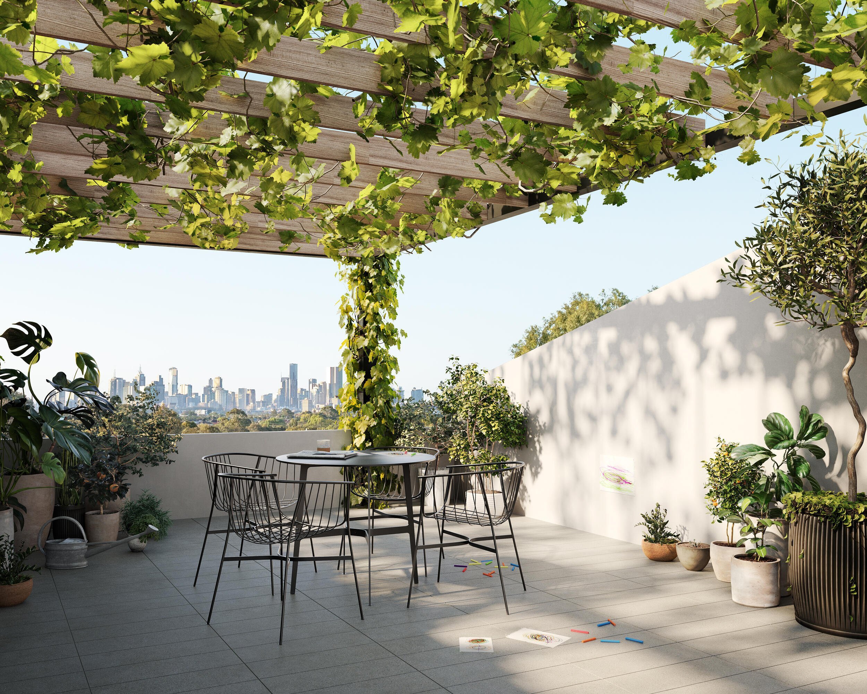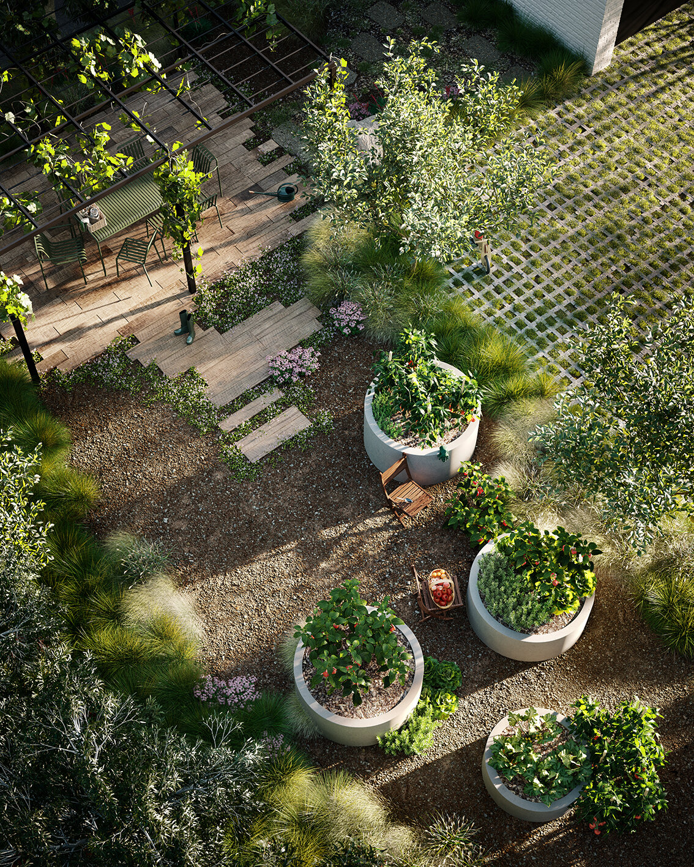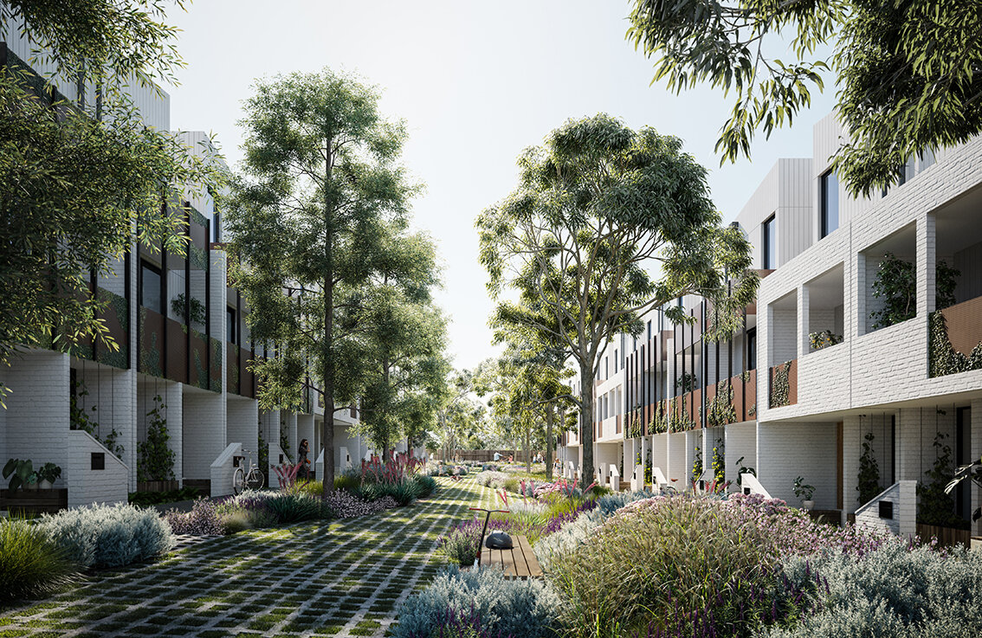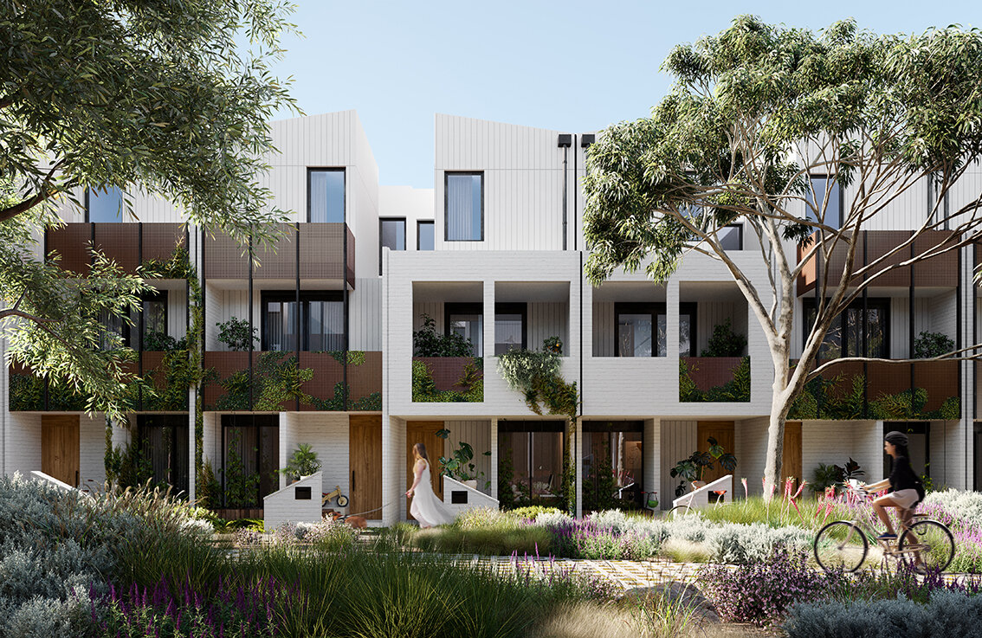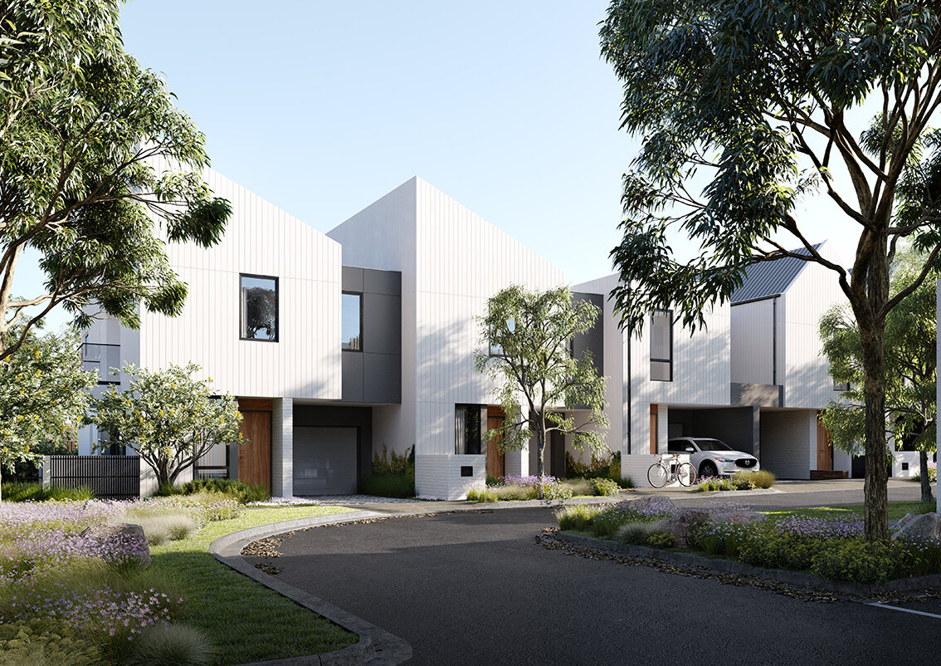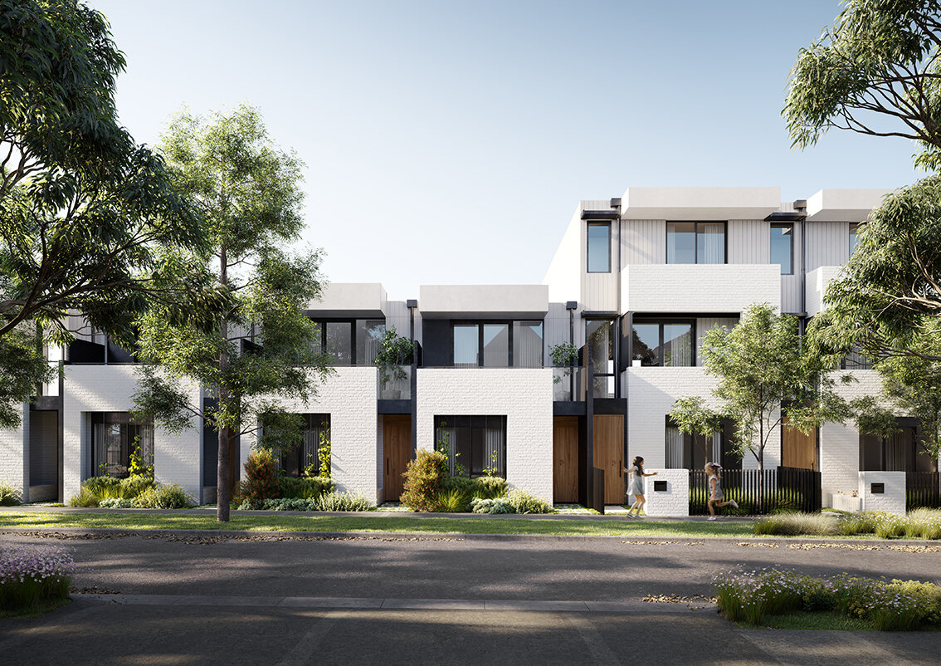Northcote Place - VIC
Architecture by CHC
Sustainability by SDC
Landscape by AKAS landscape architecture
Words taken from Green Magazine
Image by Gabirel Saunders
What began with a developer’s desire to create Australia’s first medium-density eight-star townhouse development at scale alongside Northcote’s Merri Creek has grown into an exemplar of sustainable living.
Located on Wurundjeri Country, adjacent to the bushy parklands of Merri Creek, Northcote Place transforms the 12 000-square site of a disused bus repair shed with 74 diverse, flexible townhouses designed to achieve an overall NatHERs rating of eight stars and lush landscaping featuring 80 per cent indigenous species designed as habitat for local fauna and flora to complement local regeneration initiatives. Shared public/private spaces are integral to the design; they include a community garden, widespread street furniture, and a central mews for pedestrians and cyclists that provides a missing link between local bike paths, the popular Merri Creek Trail, and the new footbridge to CERES Community Environmental Park.
Northcote Place was born of an unusually close collaboration between Metro, Akas Landscape Architecture, SDC (Sustainable Development Consultants) and ClarkeHopkinsClarke Architects, a carbon-neutral practice and Australia’s largest architectural BCorp. Metro General Manager, David Steele, says the project was designed pre-pandemic but delivers the kind of environmentally and socially connected 20-minute neighbourhood Melbournians in particular have amped up calls for since experiencing one of the world’s longest COVID-19 lockdowns.
“Eight stars is a tangible measure of energy efficiency that’s resonating with Northcote buyers because they’re ESD-focused,” David says. Eighty per cent of stage one residences are already sold and construction is set to commence after current demolition works are completed. “But beyond stars, we wanted to create the most well-rounded sustainable townhouse living in Australia, and we were open about how to achieve that on this site. Kicking off with a Creating Vibrant Communities workshop at ClarkeHopkinsClarke helped us create a shared vision, and that’s kept us pushing well beyond what’s available elsewhere. Darebin Council’s City Designer was hugely supportive of our intentions, especially incorporating a mews instead of a road, and really encouraged our links and interactions with the broader neighbourhood.”
SDC Director Ben De Waard says he knows of no other eight-star townhouse developments in Australia at this scale offering such holistic sustainability. “What’s a first here is the scale and the number of different sustainability elements Northcote Place brings together,” Ben says. “We’ve got the high energy ratings, the rainwater tanks connected to both toilets and laundries – that’s pretty rare, the community vegetable garden, the electric-only option for people to be gas-free, having the townhouses ready for solar car charging battery storage. With a lot of clients, it’s ‘what’s the minimum we need to provide?’ but with Metro it’s been, ‘what else can we do?’ or ‘how much further can we push it?’ As a consultant wanting the best sustainability outcome, that’s exciting. You go the extra mile because they’re so keen.”
“We know from experience that the townhouse form is probably the most difficult to get a really good energy rating on,” Ben says. “That’s because normally they’re large volumes across multiple levels and there’s a lot of temperature movement within the building. Because the levels aren’t totally separated from each other, the heating and cooling isn’t even or efficient.”
Northcote Place townhouses have sliding doors at the bottom or top of the staircase at each level, which act as an airlock that stabilises air movement, increases comfort, and helped push the project’s overall energy rating from seven to eight stars. ClarkeHopkinsClarke Multi-Residential Associate Janice Tan says other key design features include triple- and double-glazed thermally broken windows carefully placed for maximum effect. “We’ve also used robust materials with high ESD values, north-facing living areas, cross ventilation, large eaves, ceiling fans in all bedrooms and living areas, solar power, rainwater tanks, large terraces, gardens and shared outdoor spaces designed as habitat, not decoration,” she says.
